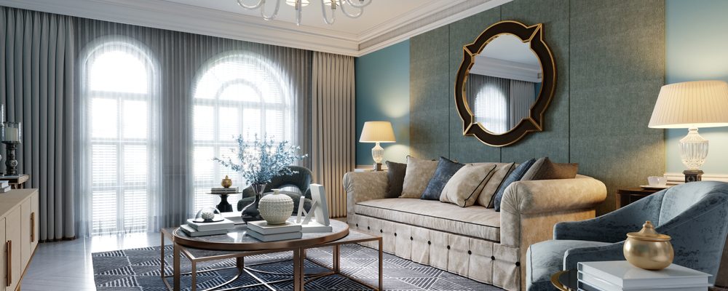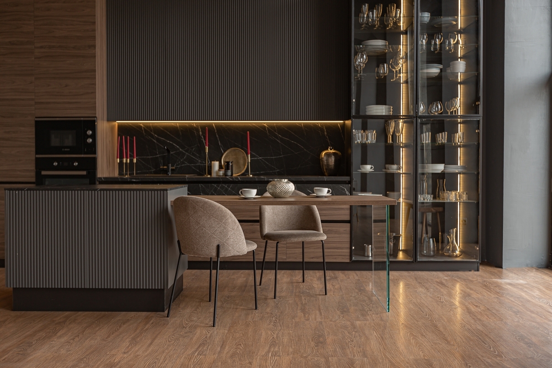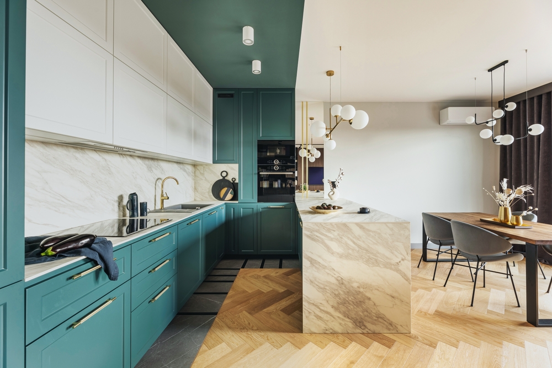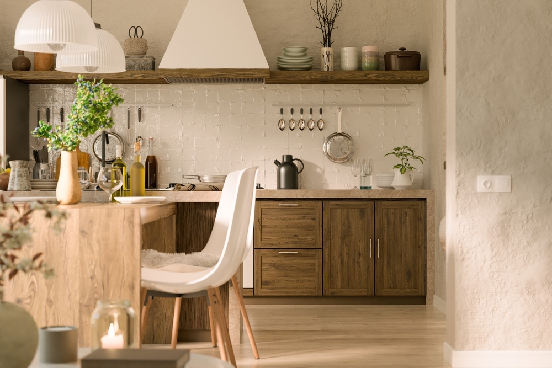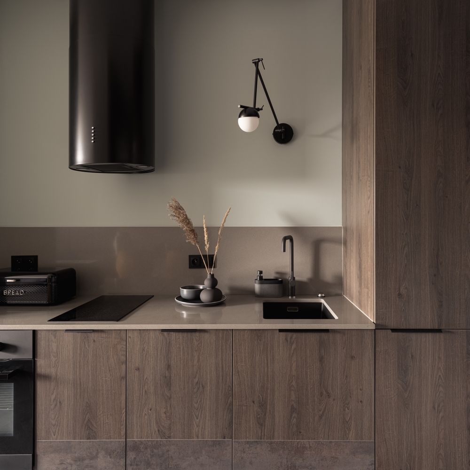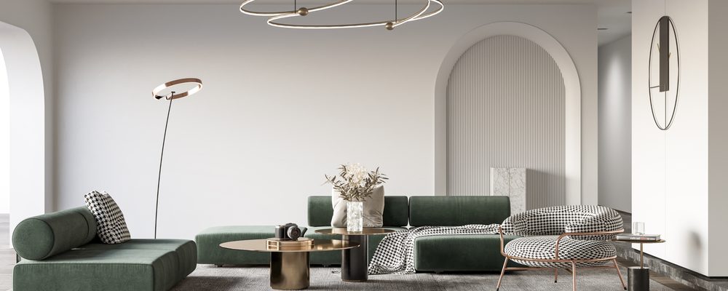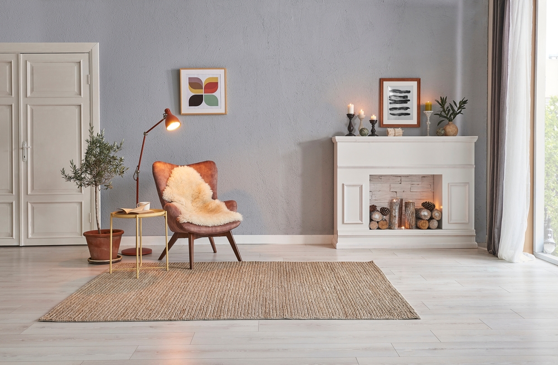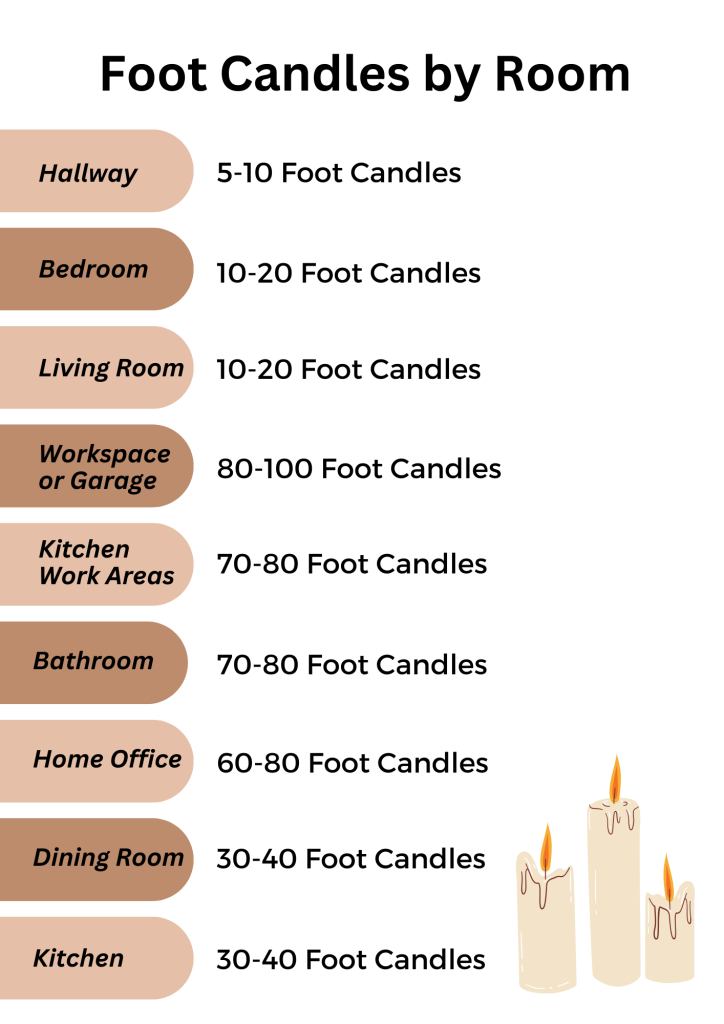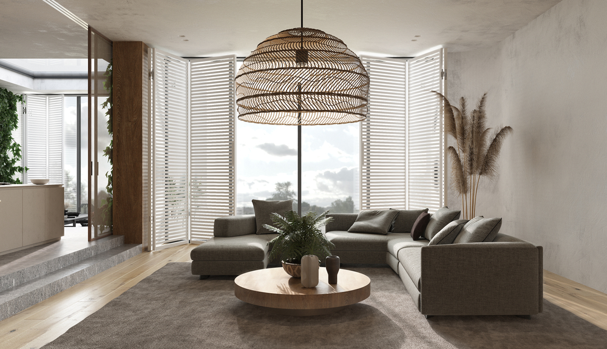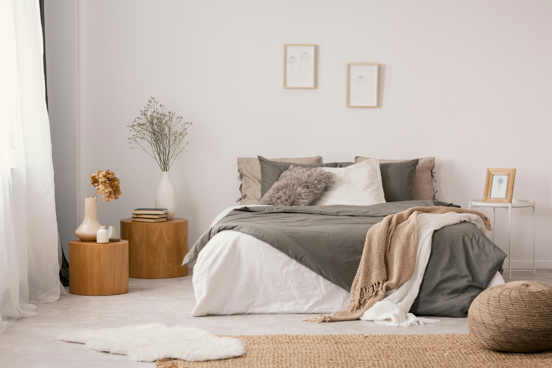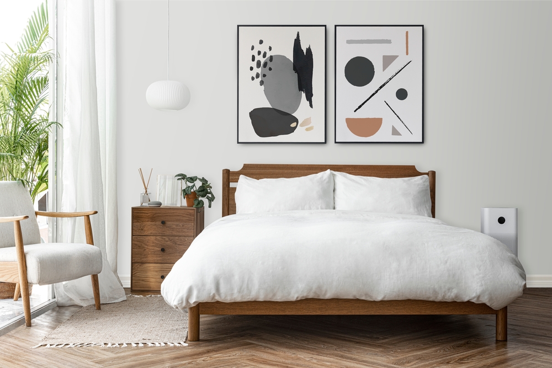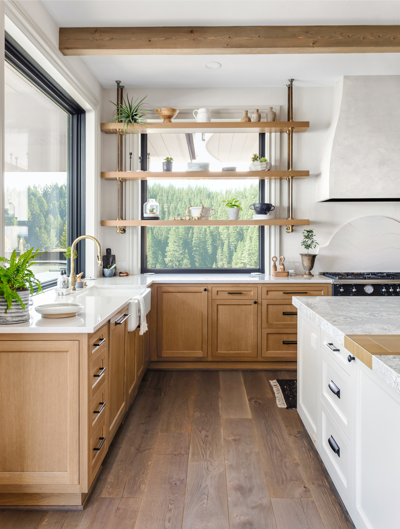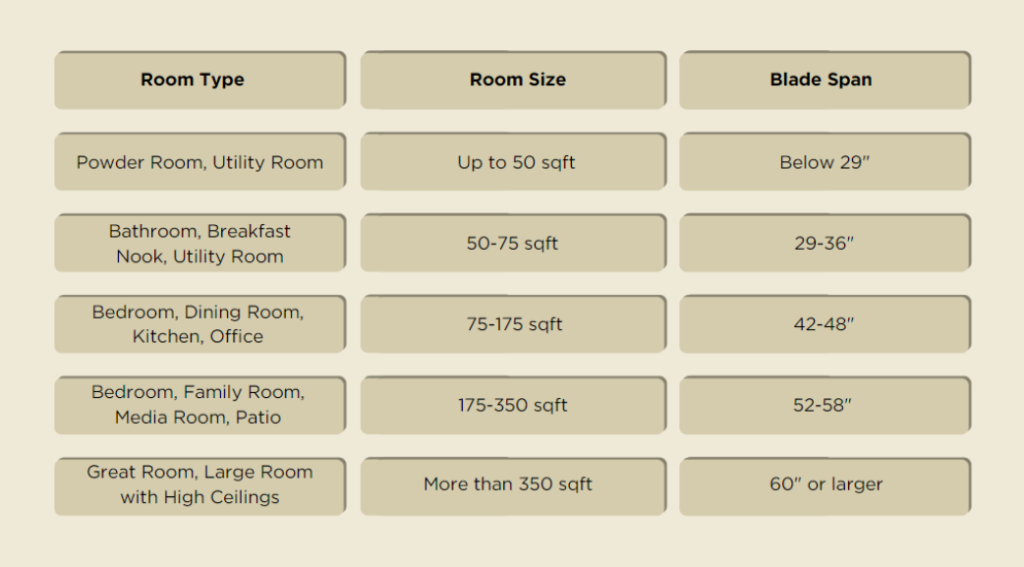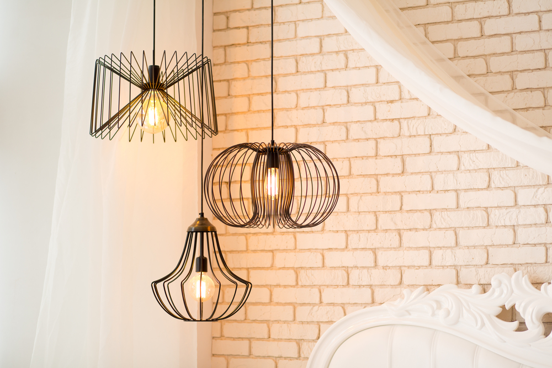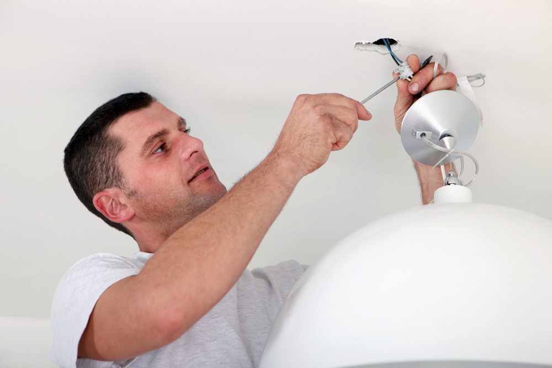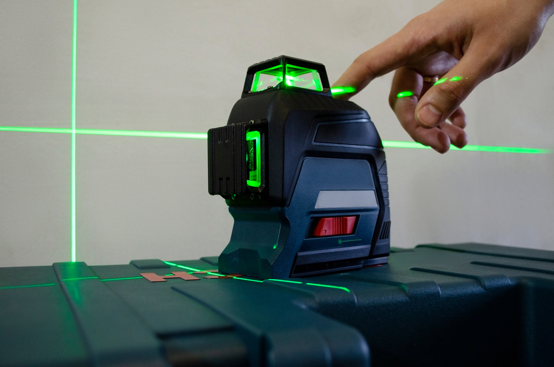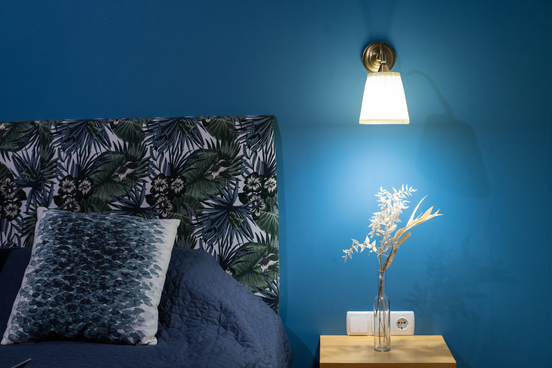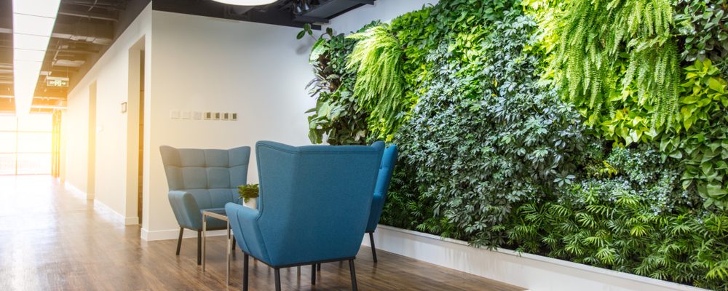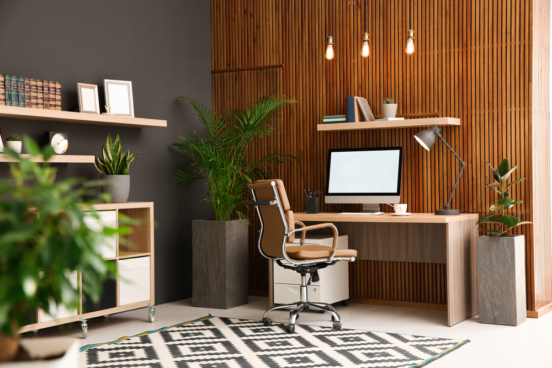Designing a home that will stand the test of time is an opportunity to create something that will last – beyond fleeting trends, changing styles, and ever-evolving tastes. It involves thoughtful consideration of how each element contributes to the whole design! By choosing simple, elegant, and balanced pieces, you can create a room that will be a sanctuary apart from the whims of a world in perpetual motion.
Keep It Simple
Embracing simplicity is the key to a home that will survive the passing trends. Sticking to the basics will ensure your design won’t be outdated as soon as you finish it! Pick classic patterns, a neutral color palette, and stick to finishes that will pass the test of time. Remember, less is more in a timeless home!
Use a Neutral Color Palette
Neutrals provide a base that will complement the trends of any era. Choosing a neutral color palette is the safest bet if you don’t want to frequently repaint or re-furnish your home, but still want to keep it looking fresh and up-to-date!
This does not mean you have to go beige head to toe – if you’re a color-lover, consider adding bright elements in the artwork and other easily-replaceable accessories like pillows, rugs, lamps, drapes, etc. Then it’s an easy swap when you’re ready for a style change!
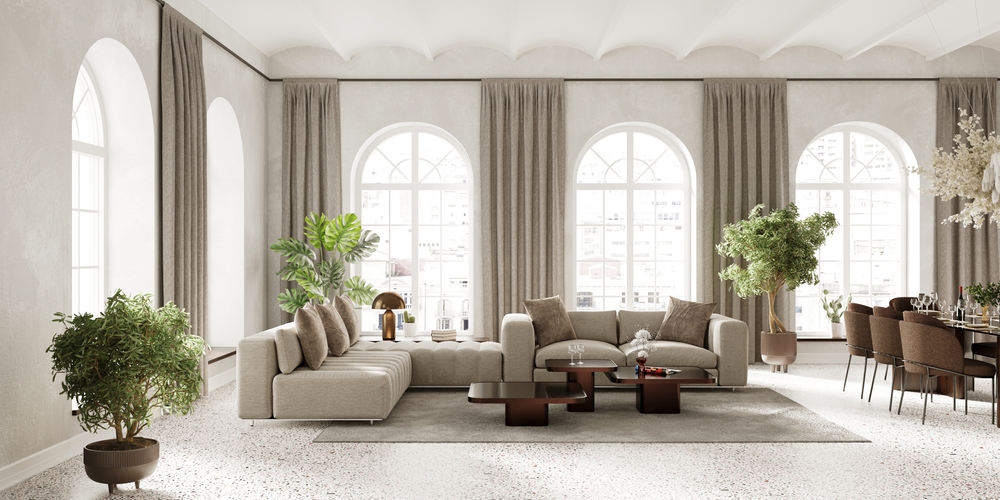
This home’s neutral color palette is sure to withstand any style changes that are thrown at it! From floor to ceiling, this space speaks elegance. The houseplants add a pop of life and color, and there’s plenty of room to add more personal touches. We love the way the table lamp mirrors the arched windows and adds interest with a metallic bronze finish. Lamps are a smart way to add a touch of trendy because they’re easy to move to a different location or replace as styles evolve!
Stick to Classic Patterns
Some patterns belong in the past while others seem to persist through the generations! When you’re adding visual interest, pick classic patterns instead of the current trends. Florals, stripes, damask, and some plaids are generally a safe choice.
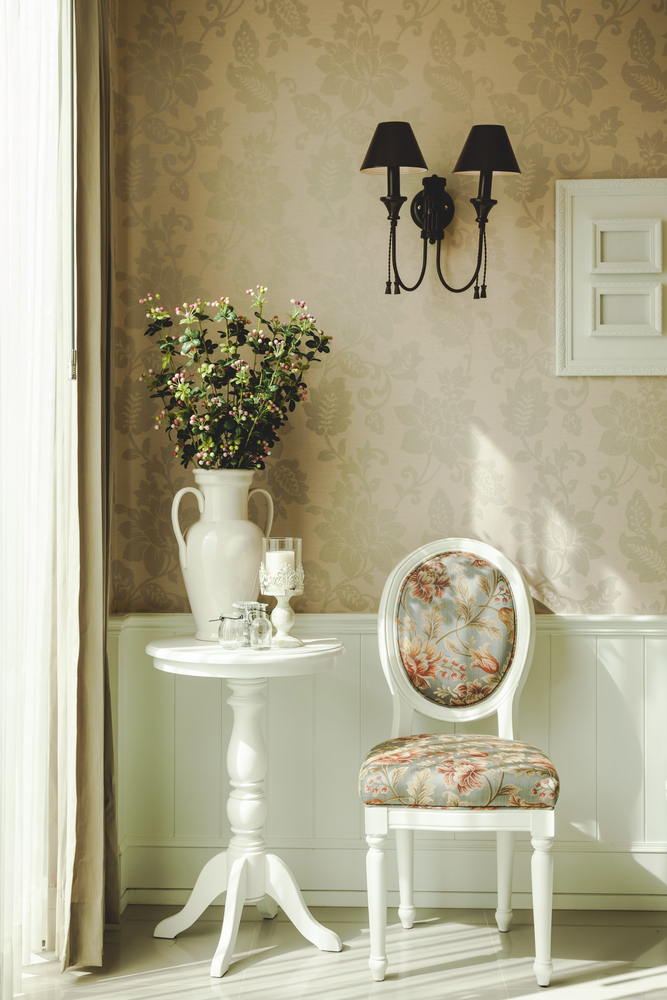
This nook exudes a vintage feel without any out-of-date vibes. The floral patterns on the chair and wallpaper have been proven through the generations – they’re here to stay! We also love a lamp-shaded wall sconce like this one. Choosing a traditional shape means that even if you change out the furniture and/or accessories, your light fixture can still look fresh.
Finish Up With Finishes
When you’re designing a timeless home, lighting finishes can either bring your design into the current era (but may need to be replaced before long) or they can be an element that endures. Choosing the wrong finish can detract from the ultimate purpose of the design: transcending fads and remaining appealing throughout the years.
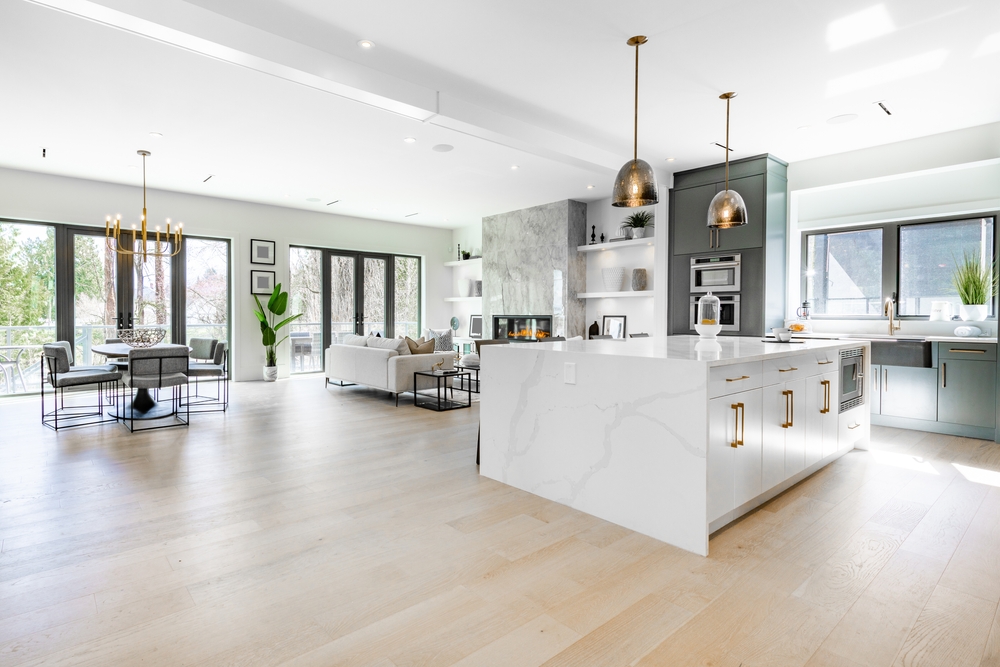
This home is ageless, but has elements to bring it into the present. The open space makes it a blank canvas to work with any design era. The gold hardware and light fixtures speak to the current trends and modernize the space. Even in a timeless design, it’s important to pick a few things you love – even if they might need to be replaced later. If you’re looking for something that will last, opt for crystal, nickel, or another classic finish.
Pro Tip: It’s also important to consider the style of your home. For example, ornate cabinet knobs may feel trendy in a sleek, modern kitchen, but will feel timeless in a historic home.
Use Natural Materials
Throughout every style era, the timelessness of nature continues to inspire beautiful designs. Whether it’s in the home’s architecture (wood accents, stone details, or tiles) or in the accessories (indoor plants, ceramics, and other accessories), natural elements will inevitably show up somewhere in every home. Finding ways to include natural materials in your home will keep your design current and beautiful for years to come!
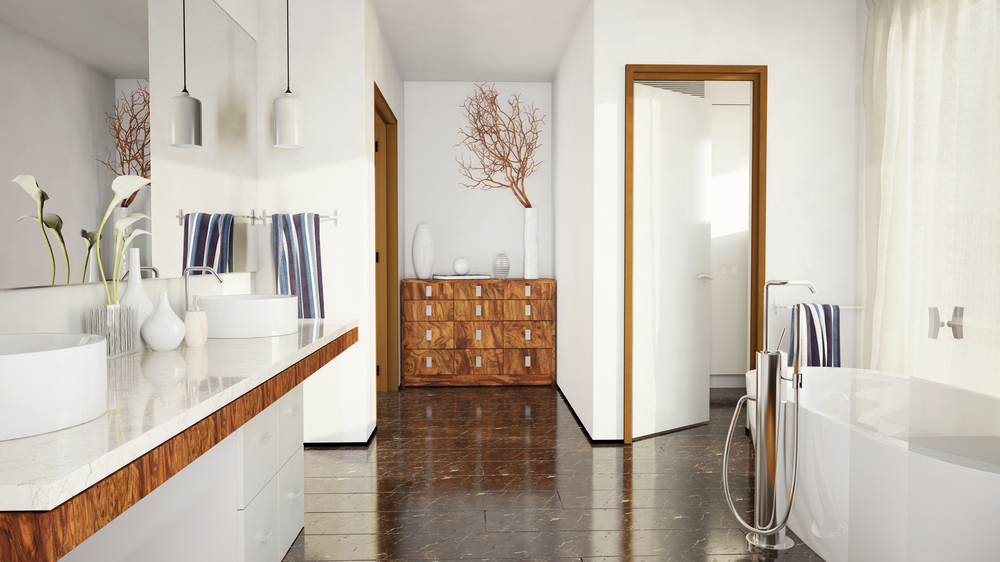
This bathroom’s repeated warm wood accents tie this design together seamlessly. From the dresser to the vanity, the room feels cohesive and ageless. We always love a pendant vanity light, but we especially love this one for a timeless look! Its classic shape and color are bound to blend in with any trend – just change out a few of the countertop accessories and you’ll have a brand-new design without spending a fortune.
Quality Over Quantity
When you’re wanting a design that lasts, durability has to be a big consideration. Investing in quality fixtures and furniture will bring you the peace of mind that comes from knowing you won’t need to spend more money later on repairs or replacements. Focus your efforts on building a core collection that will last, then you’ll have the time and budget to indulge in a trend here and there as you find things you love.
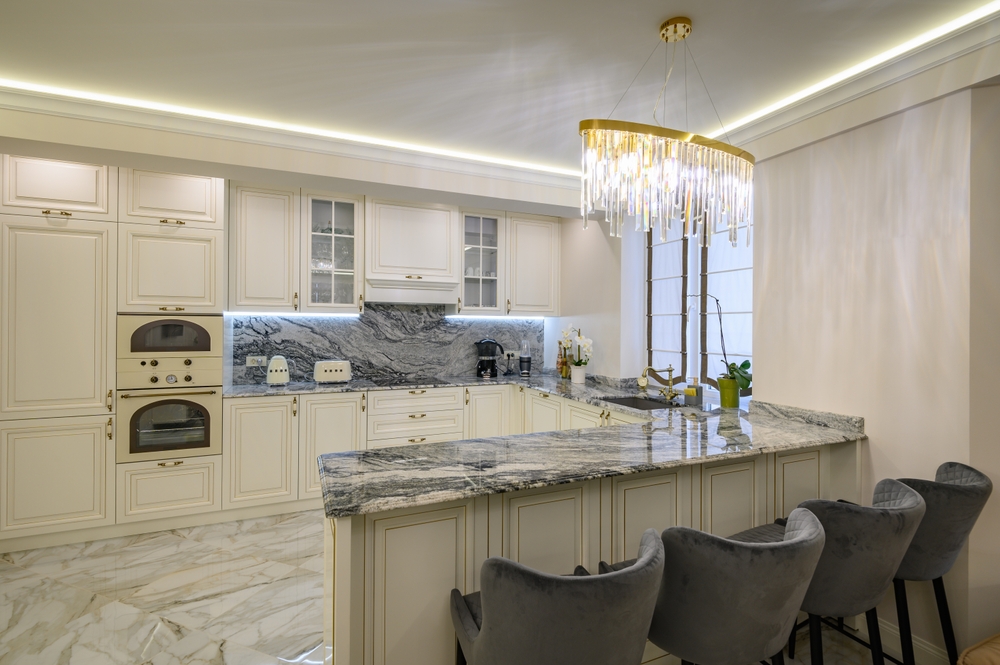
This kitchen is the perfect example of how a light fixture can completely transform a space! This white and grey kitchen needed a focal point, and this fixture delivers! The design of the fixture is classic take on crystal chandeliers, and it’ll last beyond trend shifts. Choosing a quality, classic light that makes you happy is a great way to ensure that you’ll love your lighting through the trends for years to come.
Focus on Functionality
A well-designed space that serves the people living there is more likely to remain relevant over time and can adapt to changing circumstances. Unlike trends that come and go, functional design focuses on design principles that transcend temporary styles..
Even the most gorgeous bathroom will feel outdated if usability isn’t considered first. A bathroom is one of the most vital rooms in the house, so it should be functional! It’s where you care for yourself and ensure you’re at your best.
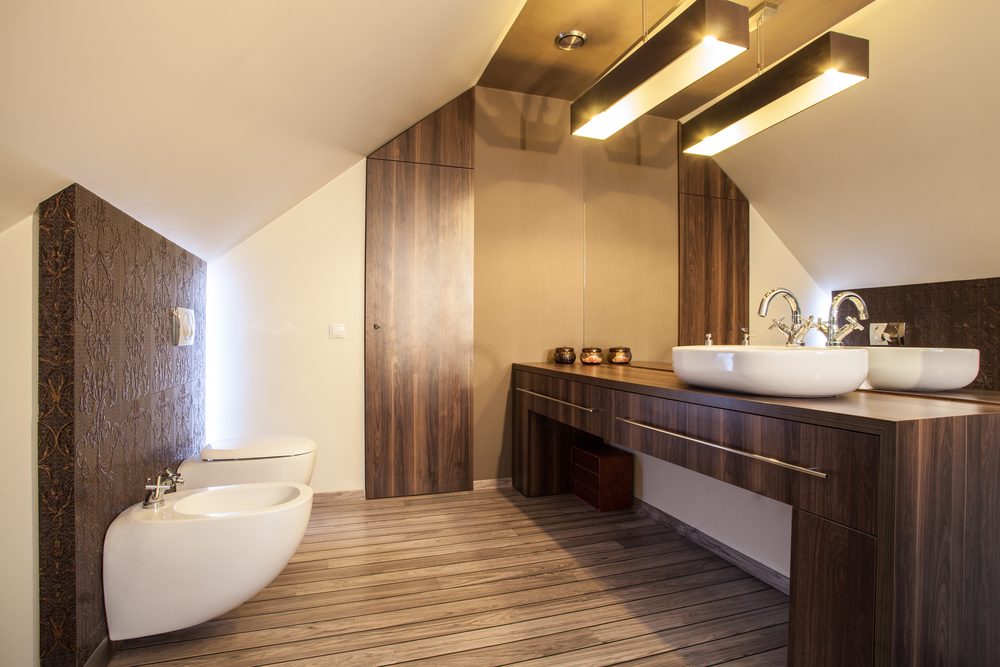
This stunning bathroom takes functionality to the next level, and maximizes a space with difficult proportions. This awkward space feels bright and open thanks to a focus on functional design. Placing the toilet under the low part of the ceiling maximizes the functionality of an otherwise unusable space. The vanity’s open design helps to make the room feel bigger, and it still packs plenty of storage with a pair of wide drawers.
The light in this room has been cleverly layered with a functional and beautiful fixture over the vanity, and accent lighting behind the wooden panel that helps trick the eye into thinking the space is larger than it is. Taking the mirror all the way up and over maximizes usable mirror space (no more fighting for face time) while also reflecting the light and making the space feel larger. With it all put together, this angled ceiling feels more like a design feature rather than a space-stealer.
Incorporate Your Style
No matter the room, the impact of the design will fall flat if you fail to add some personal touches! This isn’t simply a space to be lived in for years – it’s also a home to make memories in and find joy in. Build a base that will transcend trends, then mindfully select more modern pieces, knowing that you may want to update them throughout the years to maintain relevance.
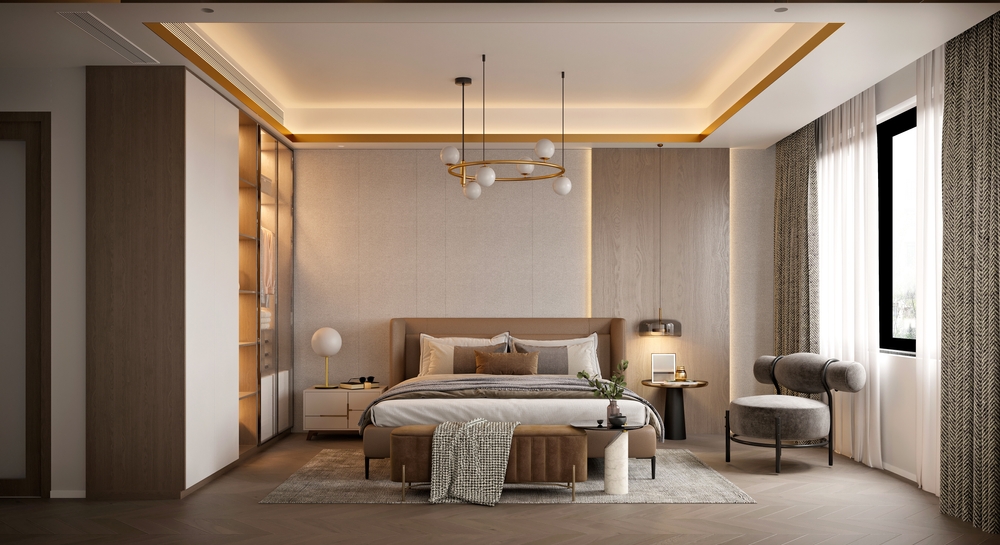
This space is the perfect example of building a timeless base, then adding personal touches. The neutral colors and clean lines of the furniture, floors, and built-ins speak to timelessness, but the light fixtures are modern and on trend. Lamps and pendants (or just the shades) are fairly simple to replace, but without them this design wouldn’t be complete!
The personal touches here are to die for. We love how this asymmetrical design uses different nightstands and lights, but still manages to maintain cohesiveness. Also peep all the accent lighting in this room – from the ceiling and walls to the built-ins, the lighting in this space packs a punch!
—
When you put love and effort into a space, you’ll want to enjoy it with your loved ones for many years to come. From impromptu living room dances to enjoying meals together, your focus should be on each other – not the outdated design of your home! Our experts are ready to help you create a classic home that will still be true to you and your taste. Give Illuminations a call to get started!
